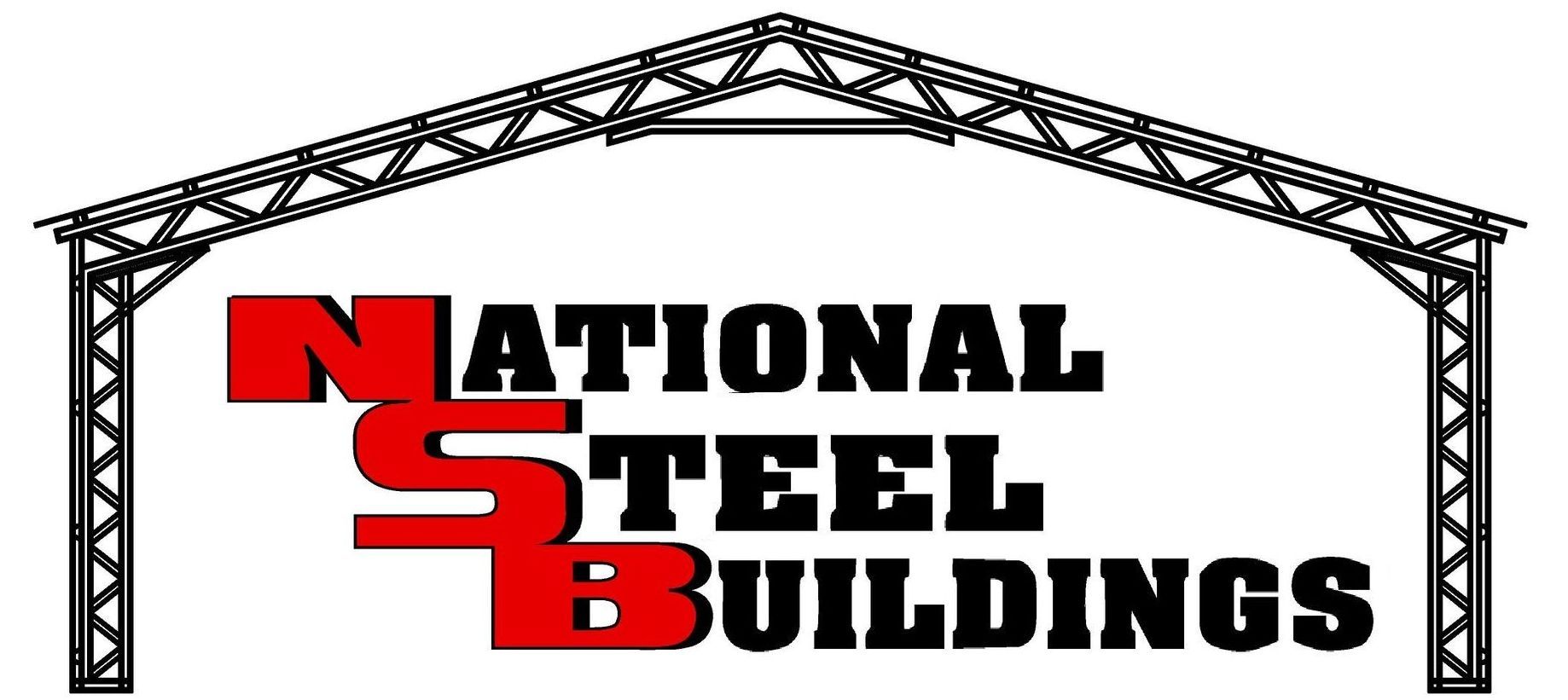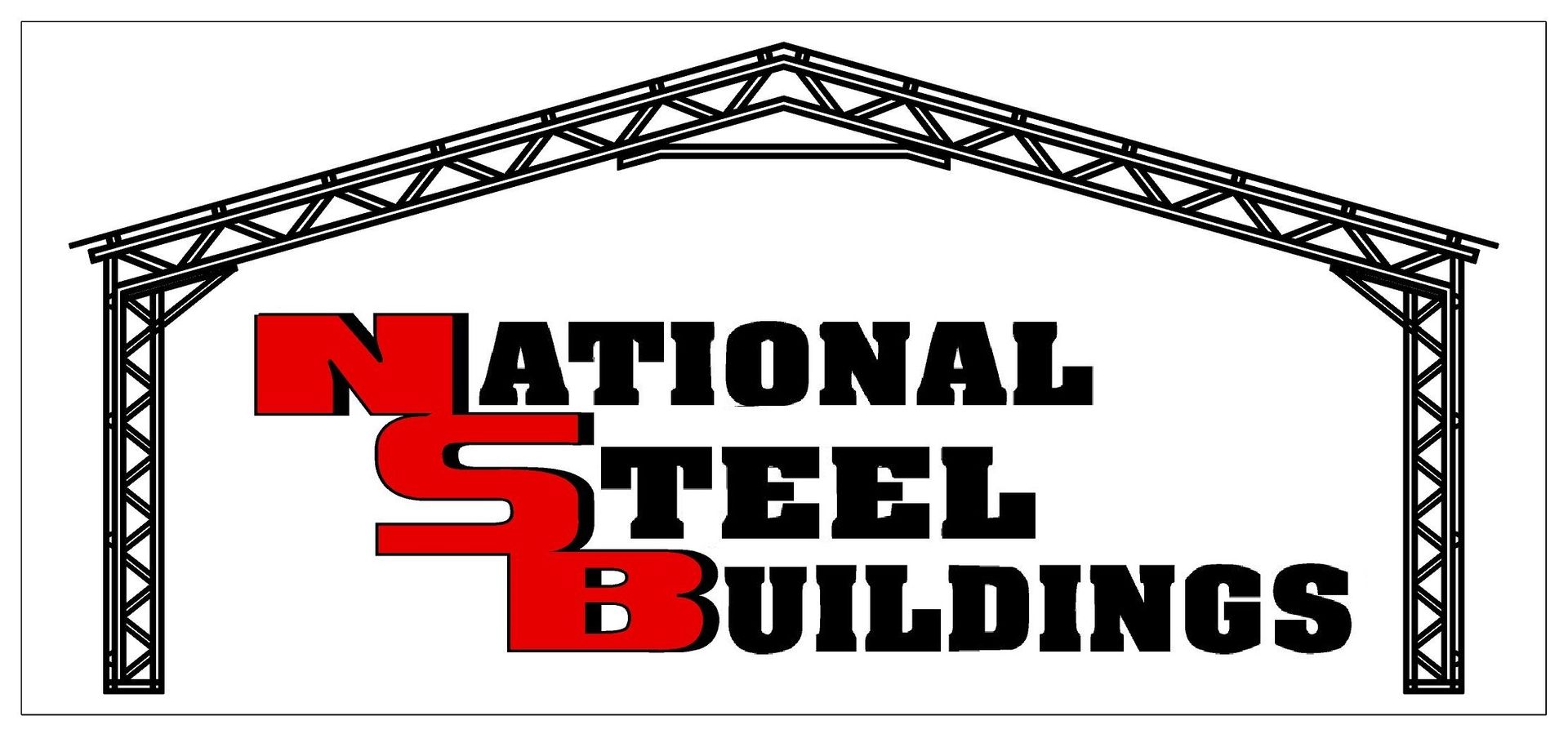FREQUENTLY ASKED QUESTIONS
-
How long will it take for my carport/building to be assembled?
Standard buildings are assembled from 45 mins. to an hour. In some cases, it may take up to two days depending upon the size of the building.
-
How long from date of order will it take to install my building?
Normal delivery times are 2-4 weeks from the time you place your order. However it could be sooner. Buildings 32W and up will be devlivered and installed in approximately 2-3 months.
-
Can I put two vehicles in an 18’ wide carport?
Yes, depending on the size of the vehicles.
-
Does color affect price?
No, color will not affect the price of your building, you can choose from 15 different colors.
-
Do I need a permit?
It depends on city codes.
-
Is financing available?
Yes, we offer rent to own, and credit based financing.
-
How long will my carport last?
Our high quality buildings will last you for years.
-
I’m going to have my building installed on a cement slab. What size should the pad be?
The slab should be ¾” wider than your building and 1’ shorter in length.
-
What are the dimensions of the carport, from outside to outside?
Width x length x height (ex. 18x21x5)
Width is measured from outside to outside of each base rail. Length is measured by the roof metal which includes a 6” overhang on each end. Therefore the base rail is 1’ shorter than the roof. Height is measured by the actual leg on the outer wall. Keep in mind on an A-Frame style/Vertical roof building, there is no overhang on the roof. Therefore, your actual length would be the length of the base rail.
-
What is the highest leg height that I can order?
12’ legs are the highest we offer. However, if you need taller, call our office for special approval.
-
Is there any room for adjustment when leveling my carport? If so, how much?
Yes, you have about 3-4” to work with.
-
After my carport has been installed, can I add options at a later time?
Yes, we will happily come out and make additions to your existing carport. However, there is a service charge. Also, walk in doors or garage doors can only be installed on carports with 6’ legs or taller.
-
What types of anchoring do you offer?
We offer four types of anchors.
1. Rebar/Pin Anchor (temporary)-common steel reinforcing bar approximately 3’ long that have a 5/8” nut welded onto the end. These are installed through a hole predrilled into the base rail. They are used on both ground and asphalt installations
2. Concrete Anchor Bolts-sometimes referred to as wedge anchors, 6” long. These are used on cement pad installations only.
3. Mobile Home Anchors-helical in design. These are used to secure the building in a ground installation only, and they are used primarily on certified buildings. However these can be added to any other building with a ground installation as an additional option. (additional cost)
4.Cement Ground Anchor-1’ wide in diameter by 3’ deep hole dug around each standard ground anchor and cemented in. Used primarily on certified ground installations.
-
What is the pitch in the center of the carport?
Pitch varies depending on the width of the carport. Most of the pitches on our products, range from 2 ½’ to 4’.
-
What preparation should be completed prior to my building being installed?
The key to the success of the installation of any of our products is to make sure that our product is installed on a flat, square surface. In order to provide you with affordable products with quick installation, site preparation, as well as building permits, are the responsibility of the customer. The customer is responsible for any local permits, covenant searches, rights of way, set-back restrictions, etc.
-
Why do you recommend an A-frame style building with vertical roof?
On an A-Frame style/vertical roof carport, the ridges of the steel panels run from the top of the carport to the sides. This roof configuration displaces water, snow, etc., much more efficiently and water will not pond on the roof. Water will also drain away from the door openings (unless the doors are installed on the sides of the carports or garages).
-
What is the on center spacing of the frame legs/bows?
As a general rule, the spacing of the frame legs/bows are 4 feet or 5 feet on center.
-
Why do you recommend extra bracing on some of your buildings? And what extra bracing do you recommend?
We recommend extra bracing on carports 8’ or taller and 22’-24’ wide or wider. This is recommended because snow loads and wind loads can be unpredictable and vary from area to area.
Contact National Steel Buildings
Fill out the form below and we will be in contact shortly.
Contact Us
We will get back to you as soon as possible.
Please try again later.

